SPACE TO
IMPRESS
75 High Holborn has been comprehensively refurbished to provide 3,356 to 16,569 sq ft of new contemporary Cat A and fitted office space with new showers, lockers and bike rack facilities. The fitted floors benefit from meeting rooms, fully fitted kitchens, fully exposed services, high ceilings & excellent levels of natural light. The 1st floor also boasts a large roof terrace. The building reception has also been remodelled to provide a high-quality arrival experience - and is manned throughout the day.
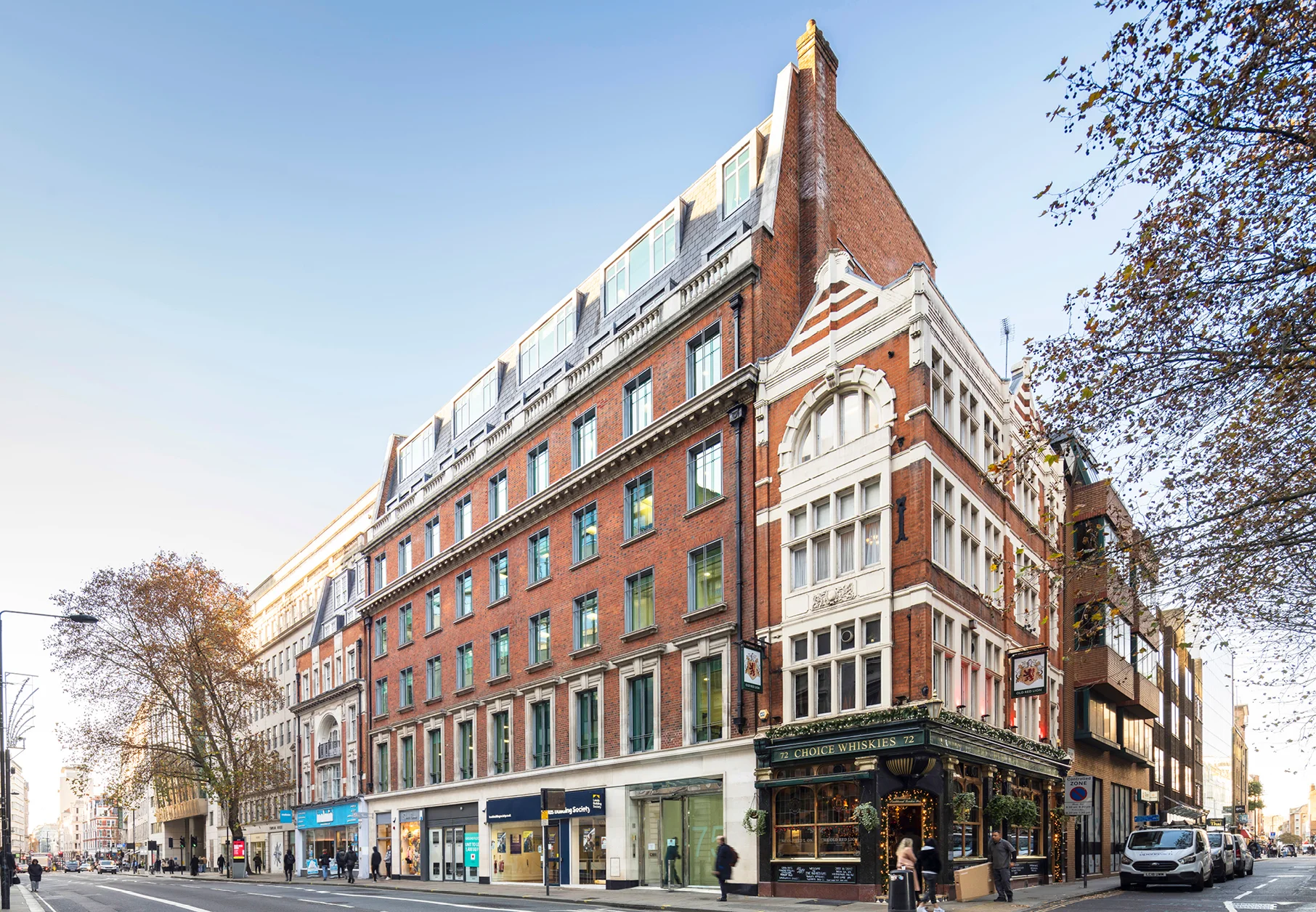
Exterior

Reception
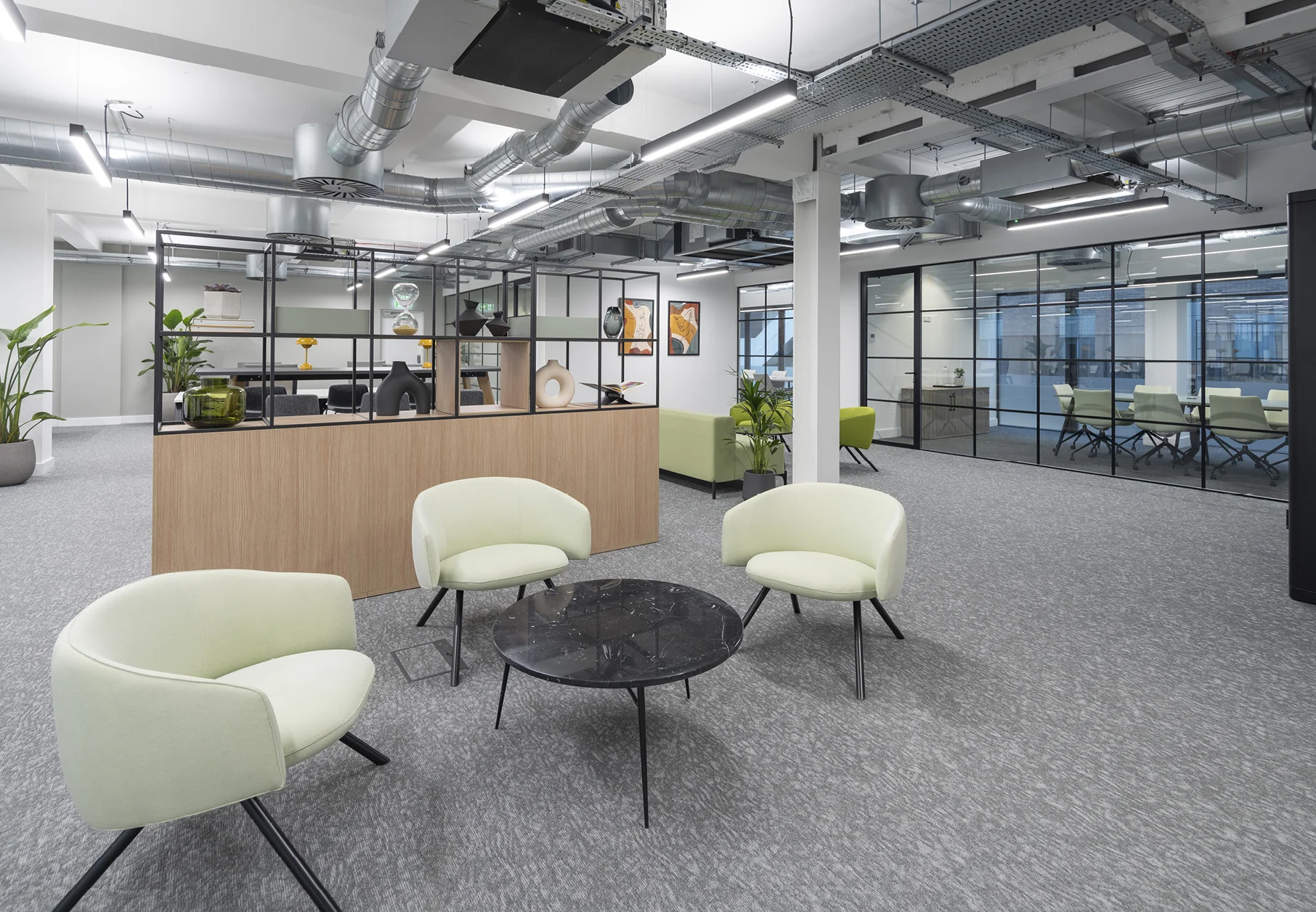
2nd floor arrival
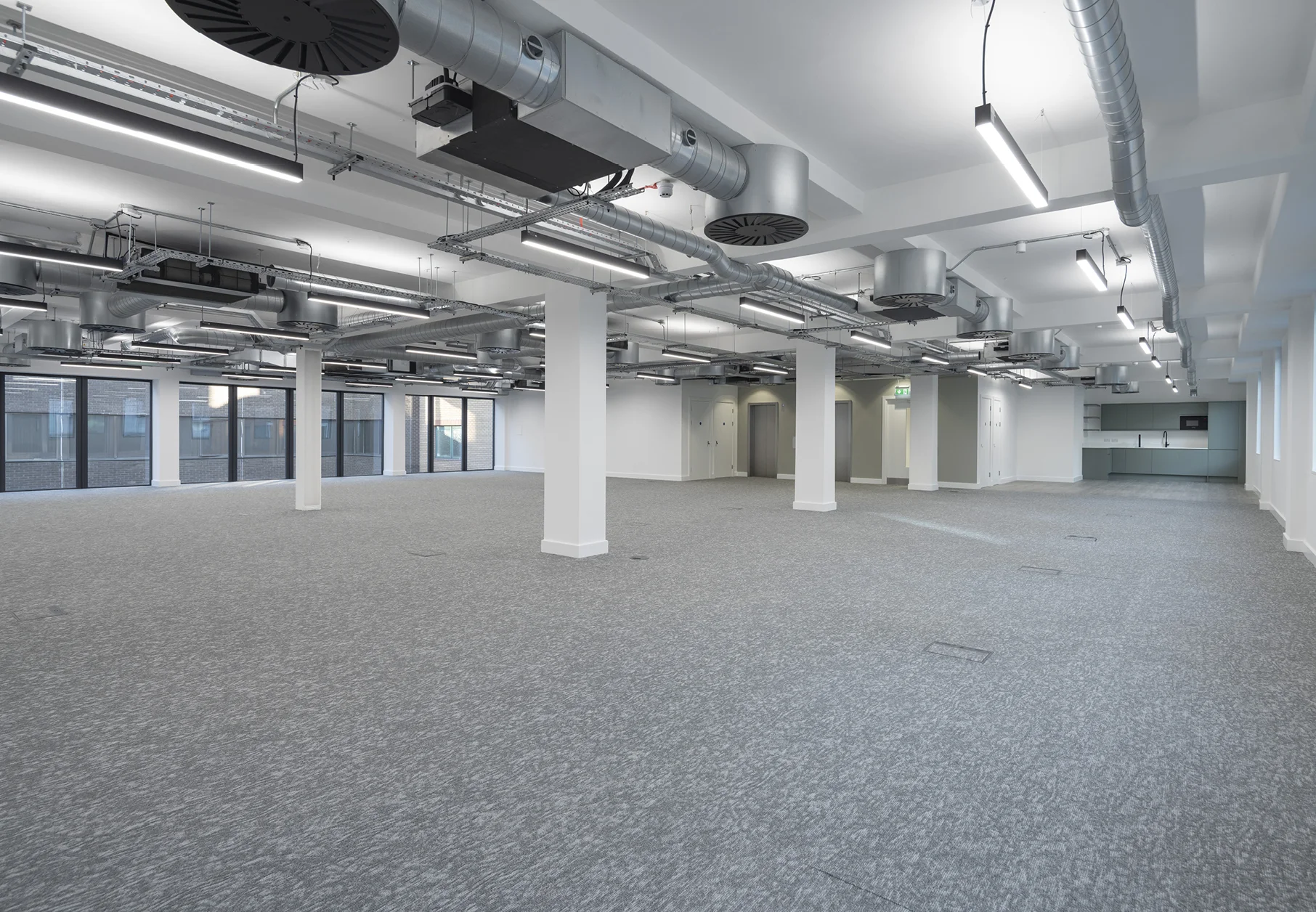
4th floor CAT A

2nd floor workspace

3rd floor kitchen
Specification
- Comprehensive refurbishment
- Fitted space
- Manned reception
- Remodelled reception
- Cat A space
- Fibre building backbone
- Roof terrace on the 1st floor
- New LED lighting throughout
- New exposed services
- 2 x new passenger lifts
- Refurbished WC’s
-
4 x new showers,
24 x lockers and
16 x bike racks
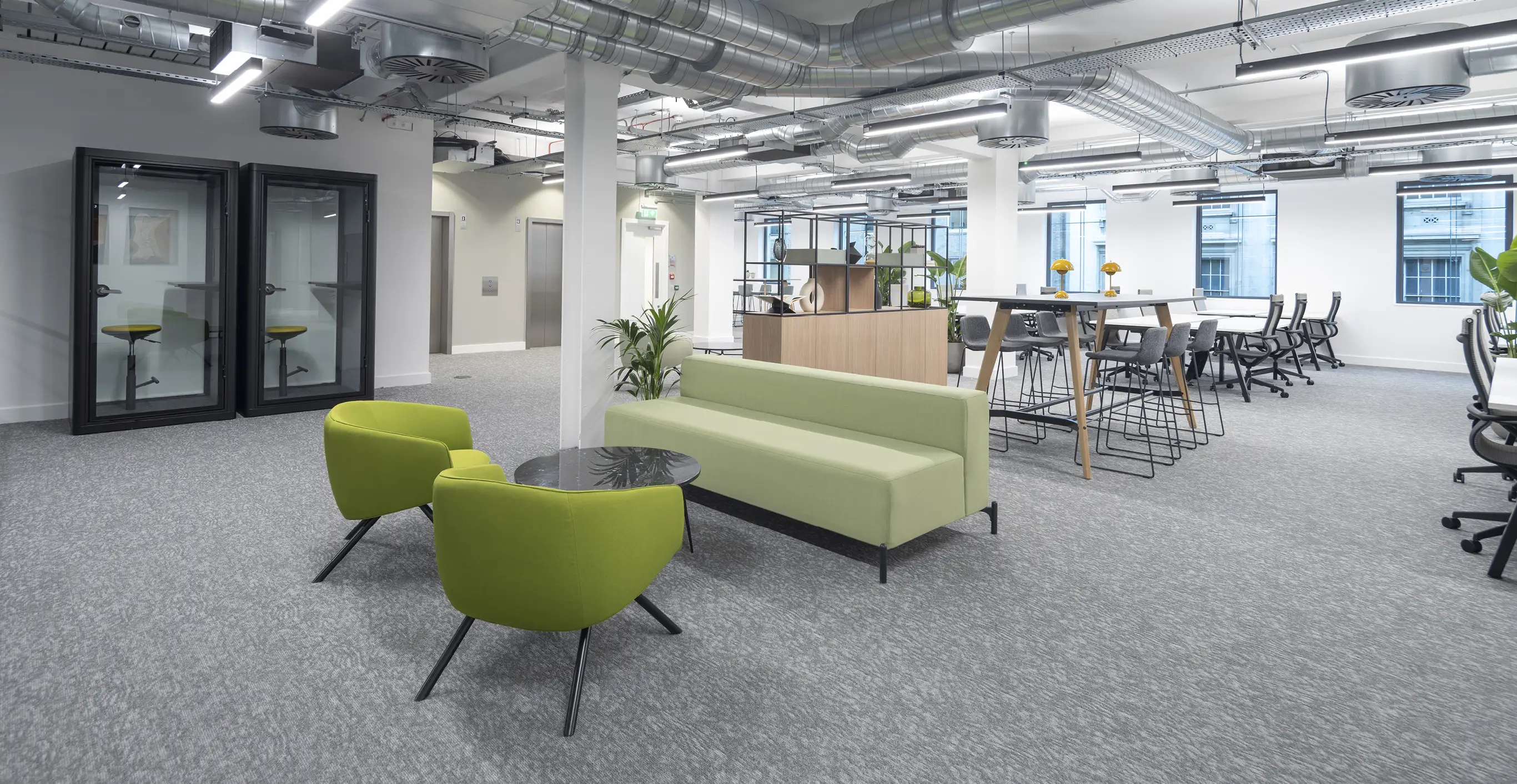
2nd floor breakout

3rd floor CAT A

2nd floor meeting room

On floor details
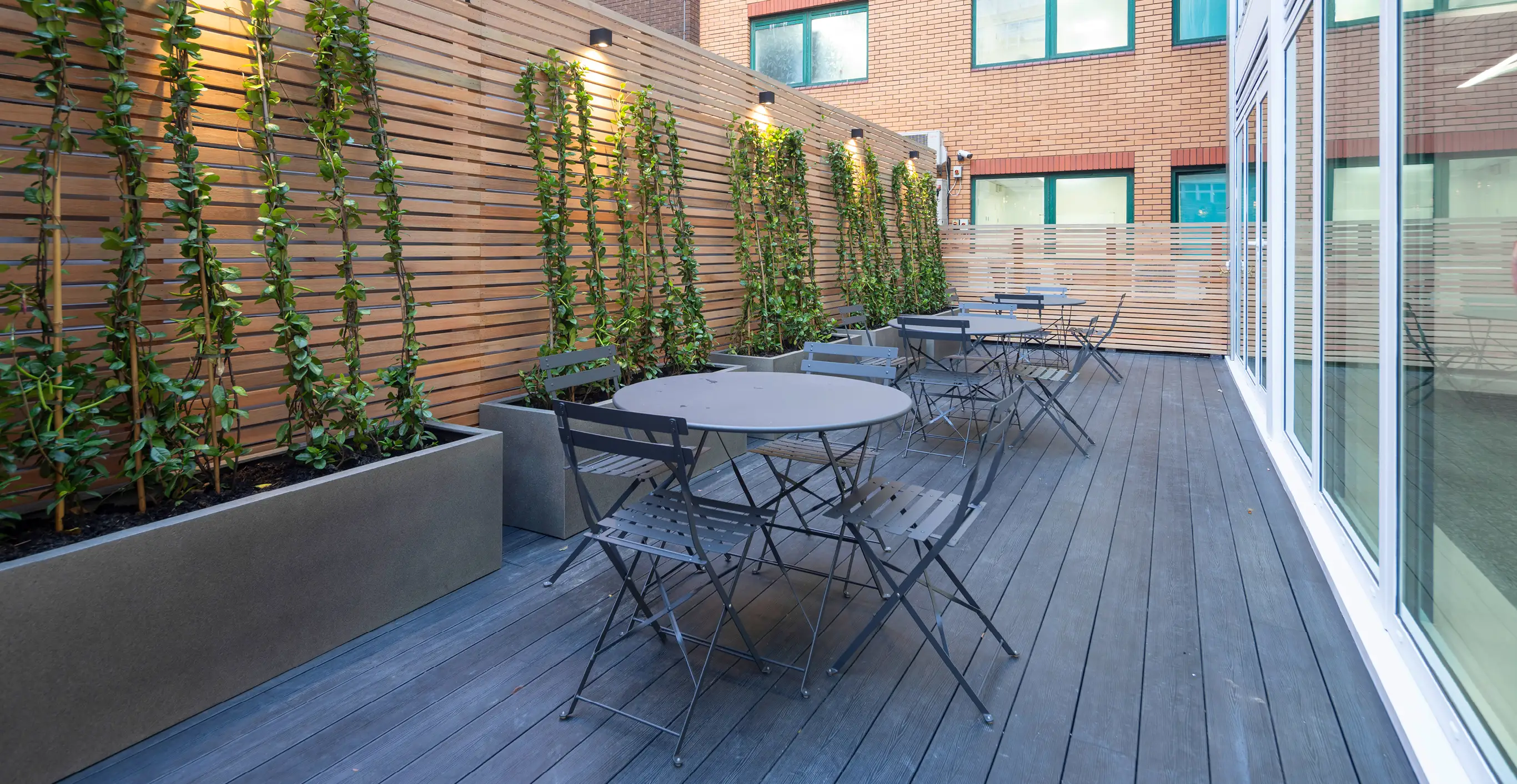
1st floor terrace
Availability
| FLOOR | SQ FT | SQ M | CONDITION | AVAILABILITY |
|---|---|---|---|---|
| 6th | Let | |||
| 5th | Let | |||
| 4th | 3,484 | 324 | CAT A | Available |
| 3rd | 3,451 | 321 | CAT A | Available |
| 2nd | 3,428 | 318 | Fitted | Available |
| 1st | 3,356 | 312 | CAT A | Available |
| LG | 2,850 | 265 | CAT A | Available |
| TOTAL | 16,569 | 1,540 |
READY TO
EXPLORE
With its prominent position on High Holborn, the building is situated in London's centre. There are fantastic retail, restaurant and luxury hotel opportunities as well as the popular Lamb's Conduit Street and Leather Lane Market all interspersed with peaceful green spaces.
It is well connected to both the City and West End with superb transport links including Underground, National Rail and Crossrail stations all moments away.
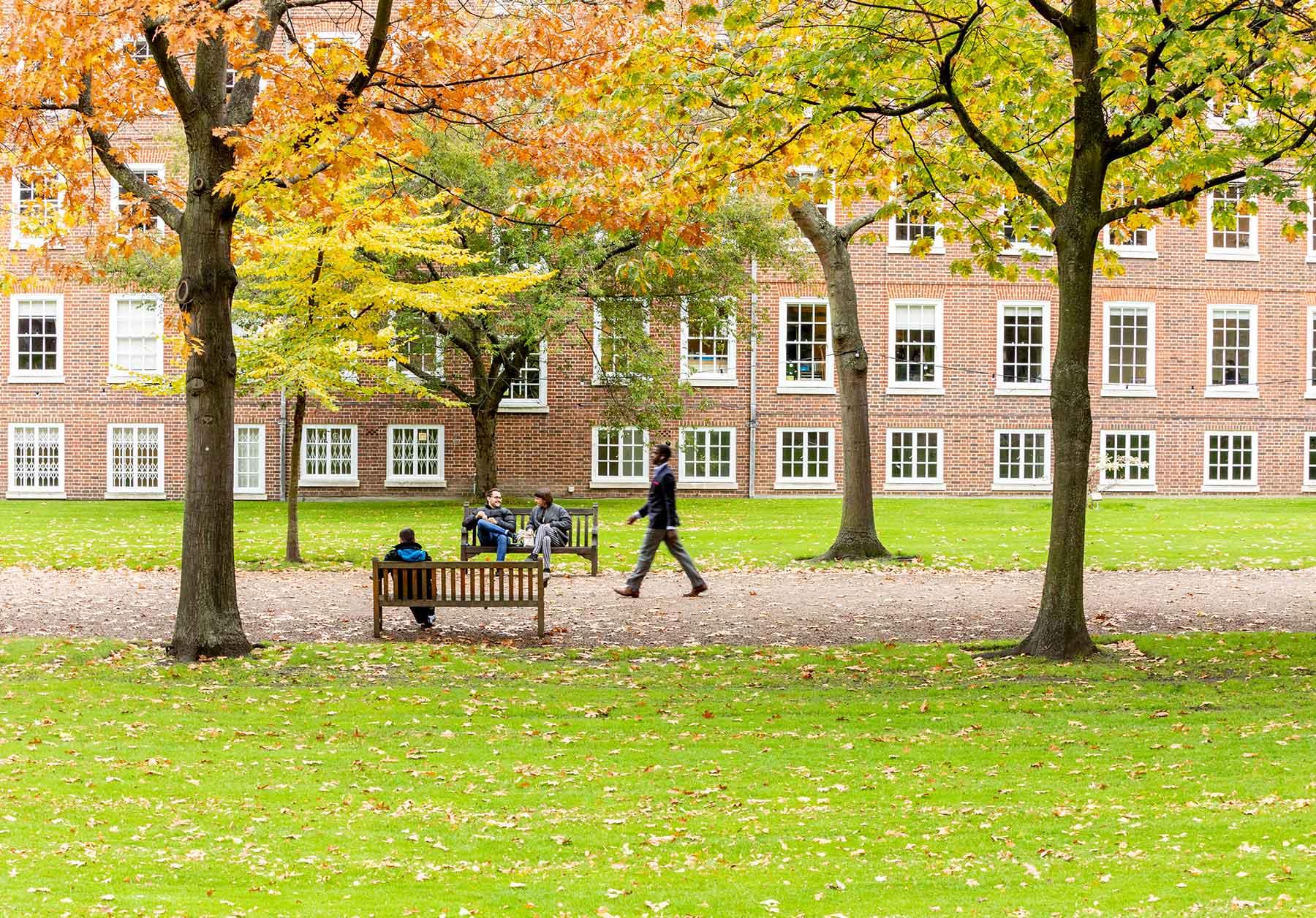
Gray’s Inn Gardens

Leather Lane Market
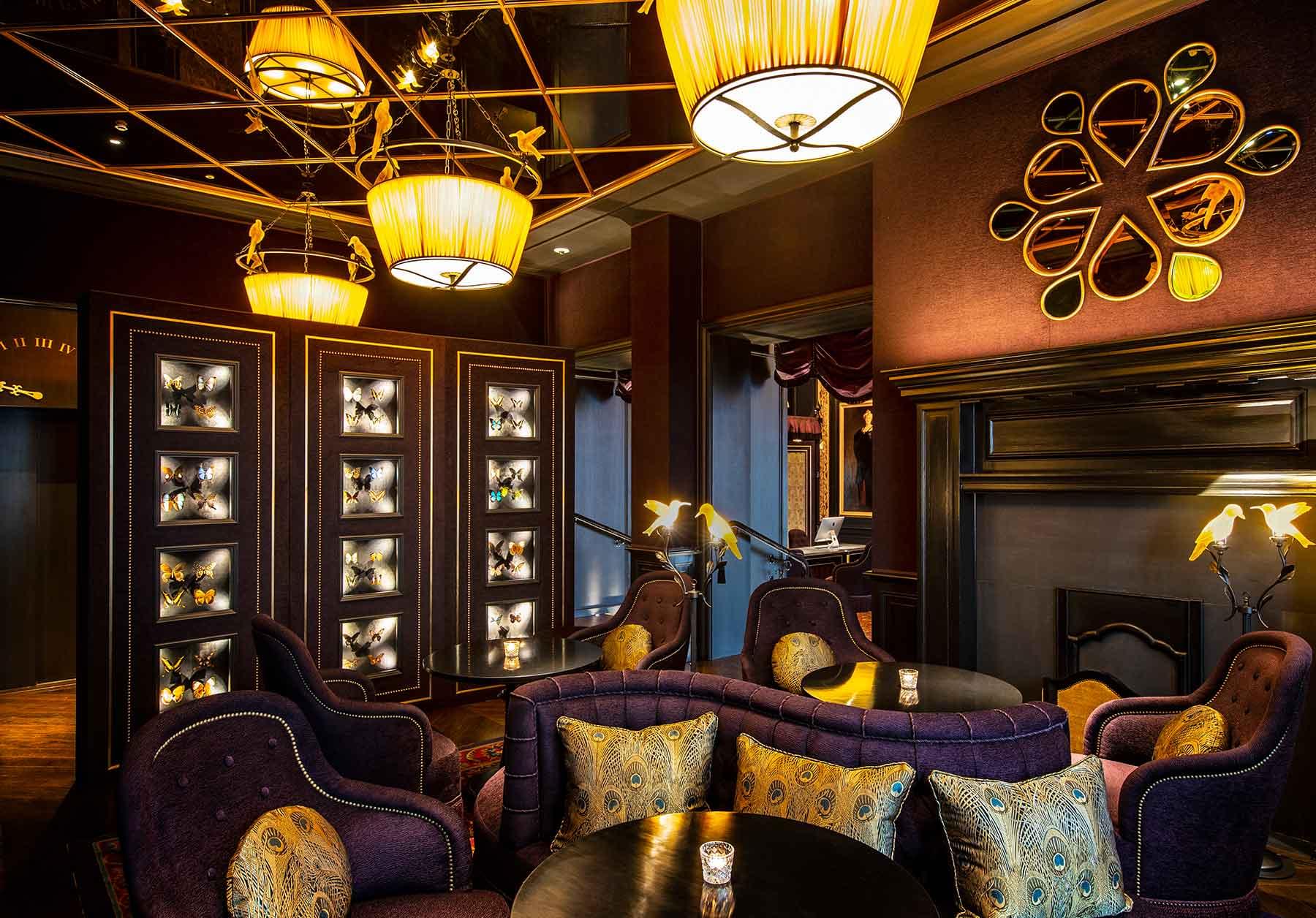
L’oscar
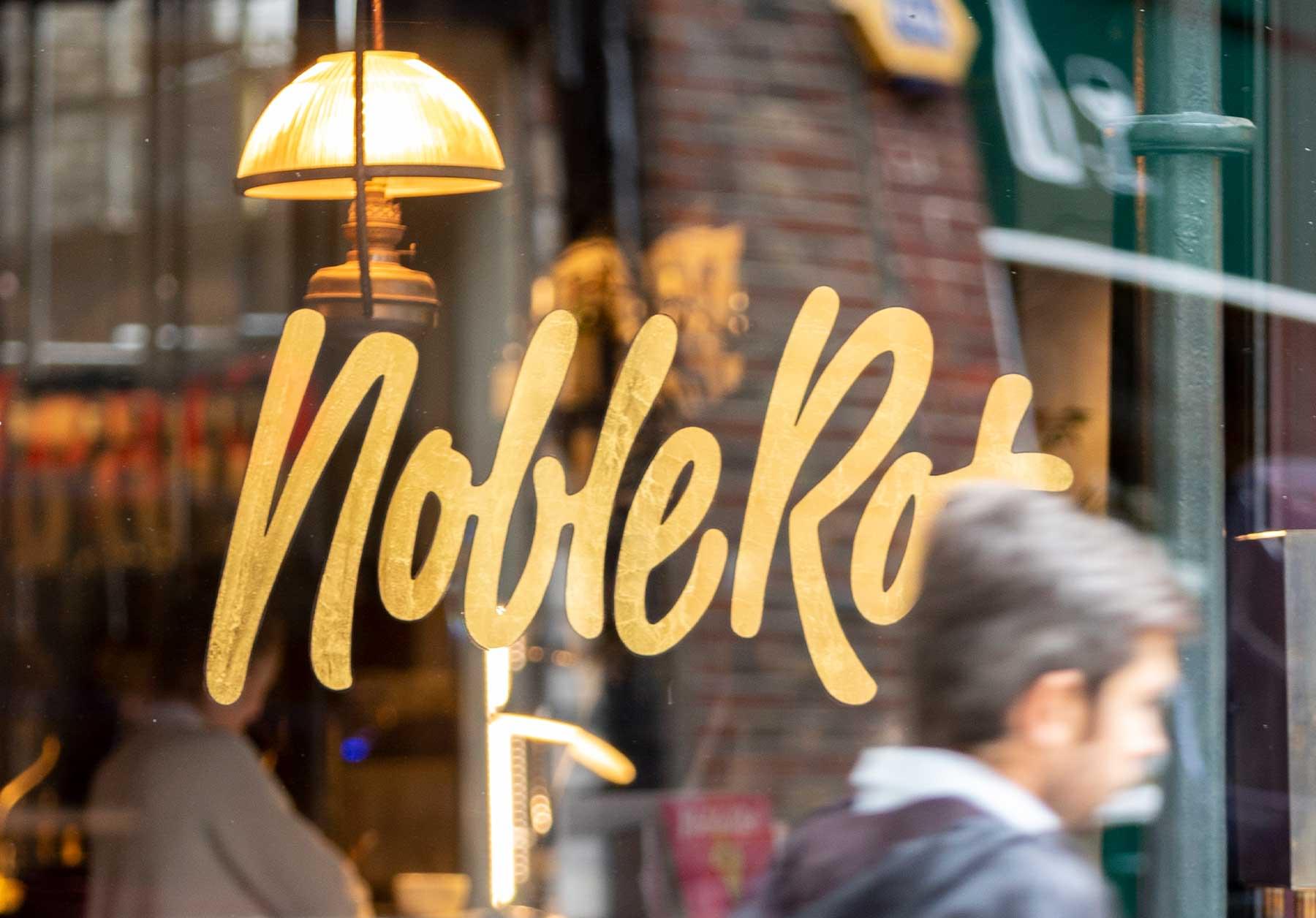

New Street Square

